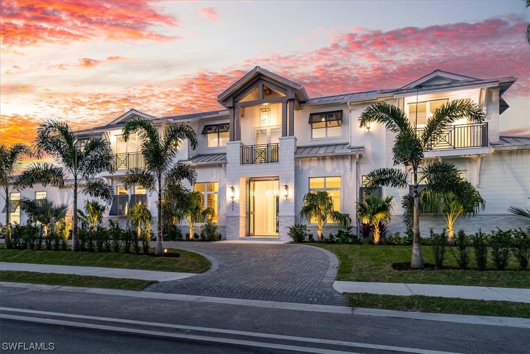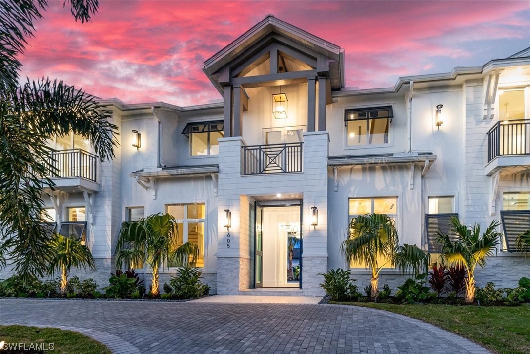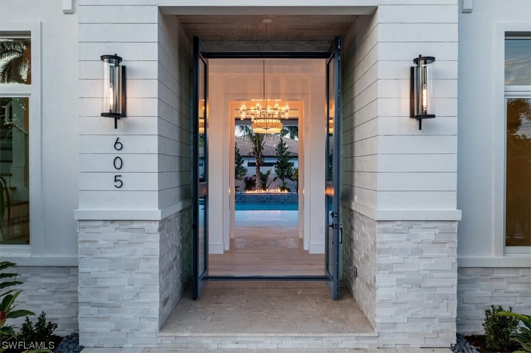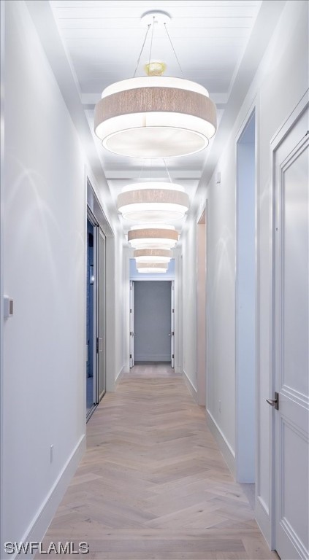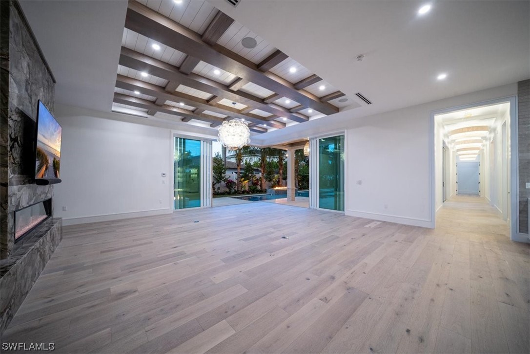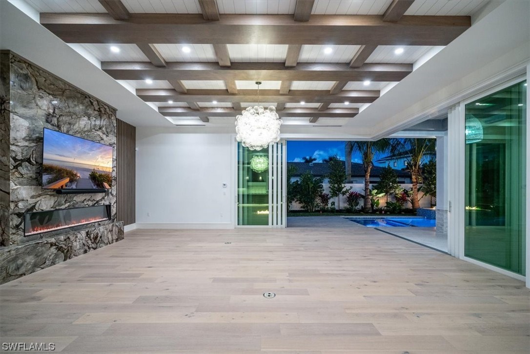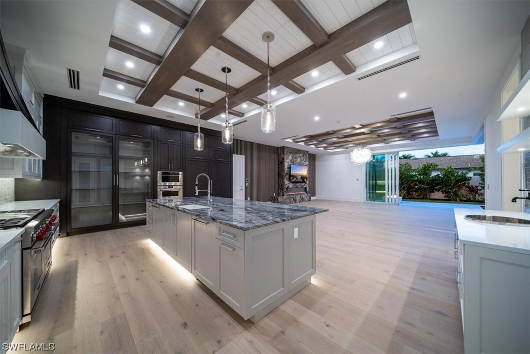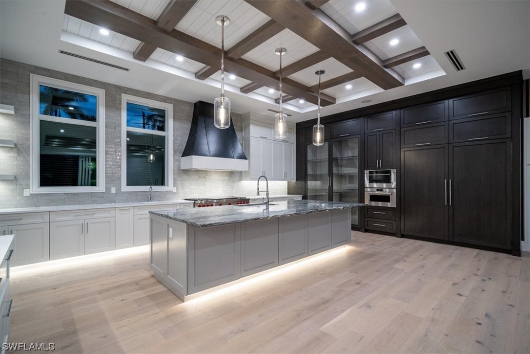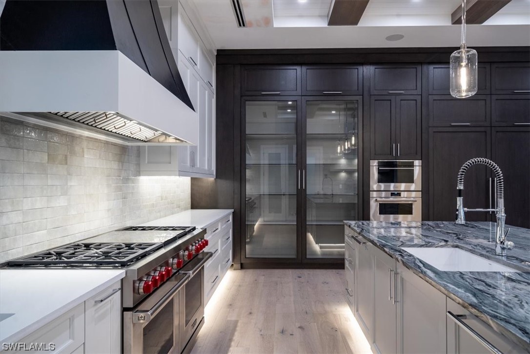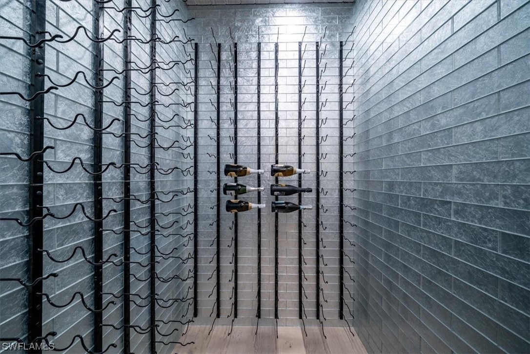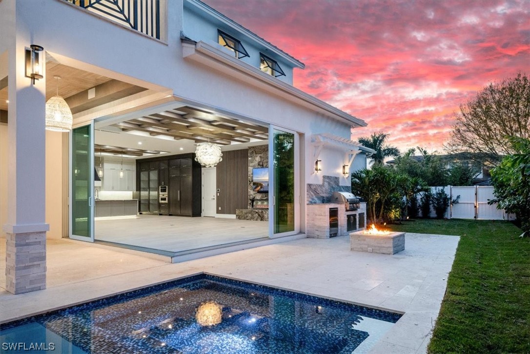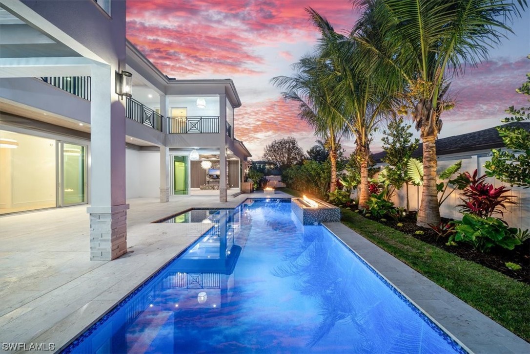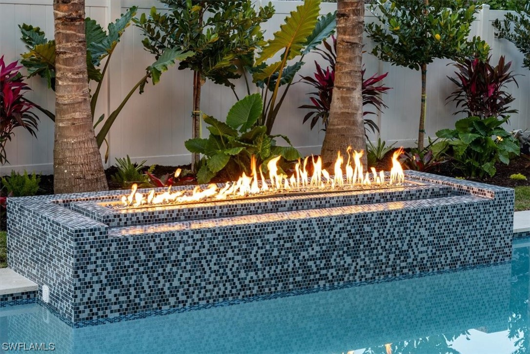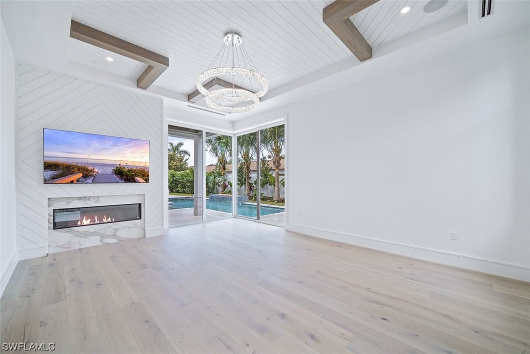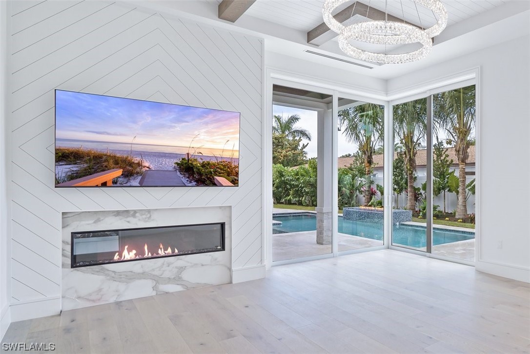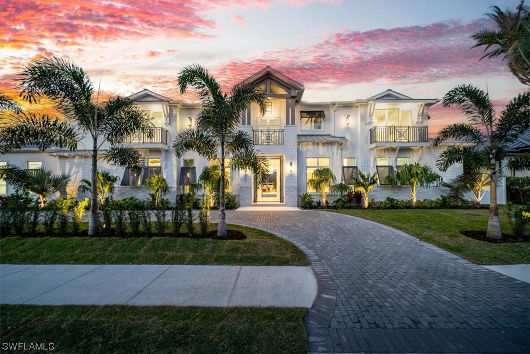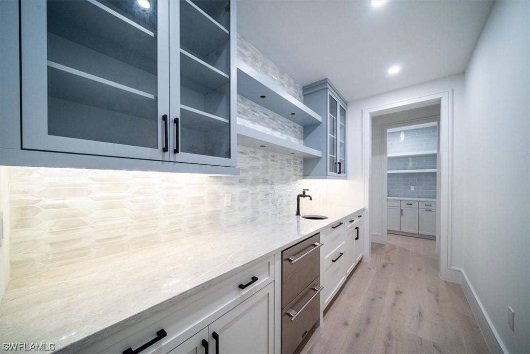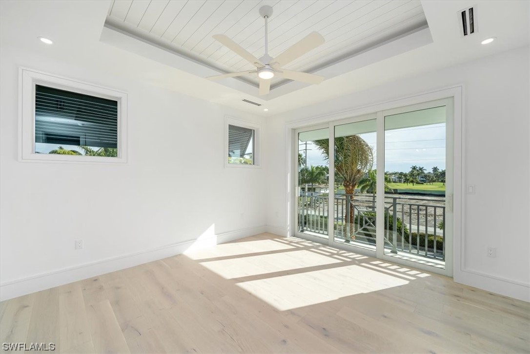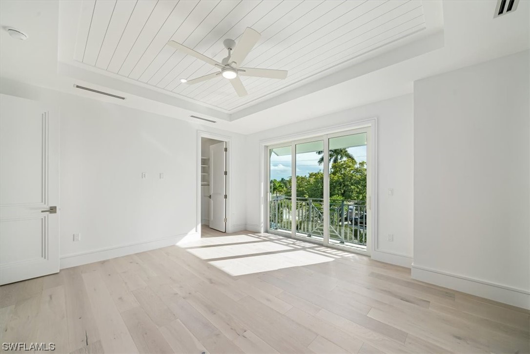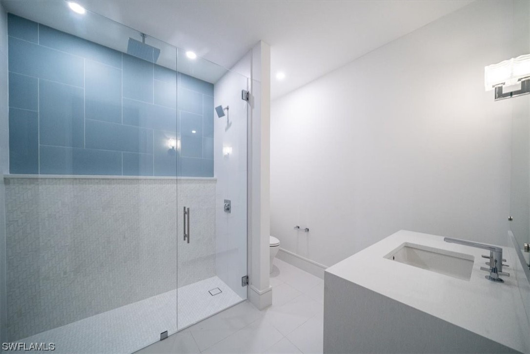
605 Harbour Drive
Naples Fl 34103
5 Beds, 5 Full baths, 1 Half baths, 5496 Sq. Ft. $7,990,000
Would you like more information?
Ideally located in the heart of the Moorings, this stunning 2024 estate home by Naples Luxury Builders features nearly 5,500 sqft of living space and is a perfect family retreat with abundant space for comfortable living and entertaining. The residence boasts 5 bedrooms, an office, 5.5 bathrooms, 3 car side garage, various balconies and terraces throughout the home, and is completed with designer finishes carefully selected by the award-winning Design West. The luxurious home features an extraordinary kitchen with a 60'' Wolf range, Sub-zero appliances, butler's pantry, walk-in wine room, custom cabinetry, 2 dishwashers, 2 wet bars, and 2 laundry rooms. Effortless flow from the living room to the outdoor area creates a resort like feel. Set privately on the first level, a lavish master suite features a fireplace, his and hers walk-in closets, 90-degree sliders to the outdoors, and impressive spa-like master bathroom w/ steam room. The second level features a loft, fireplace, 4 bedrooms w/ ensuites and attached balconies. The home is complete with an elevator, outdoor kitchen, saltwater pool and spa, fire features, lush landscaping, and generator.
605 Harbour Drive
Naples Fl 34103
$7,990,000
- Collier County
- Date updated: 04/29/2024
Features
| Beds: | 5 |
| Baths: | 5 Full 1 Half |
| Lot Size: | 0.34 acres |
| Lot #: | 18 |
| Lot Description: |
|
| Year Built: | 2024 |
| Fireplace: |
|
| Parking: |
|
| Air Conditioning: |
|
| Pool: |
|
| Roof: |
|
| Property Type: | Residential |
| Interior: |
|
| Construction: |
|
| Subdivision: |
|
| Taxes: | $10,556 |
FGCMLS #224002438 | |
Listing Courtesy Of: Joseph Caveney, William Raveis Real Estate
The MLS listing data sources are listed below. The MLS listing information is provided exclusively for consumer's personal, non-commercial use, that it may not be used for any purpose other than to identify prospective properties consumers may be interested in purchasing, and that the data is deemed reliable but is not guaranteed accurate by the MLS.
Properties marked with the FGCMLS are provided courtesy of The Florida Gulf Coast Multiple Listing Service, Inc.
Properties marked with the SANCAP are provided courtesy of Sanibel & Captiva Islands Association of REALTORS®, Inc.
